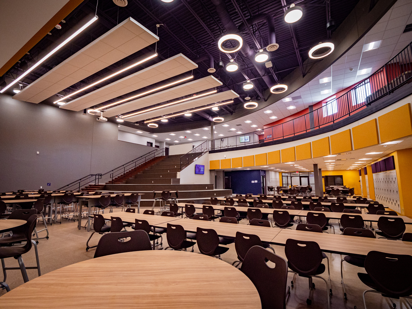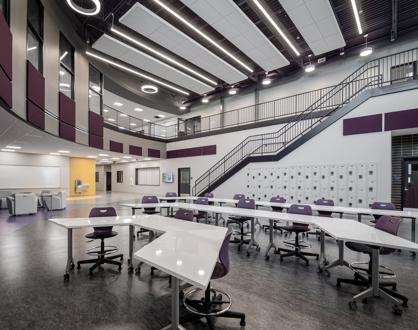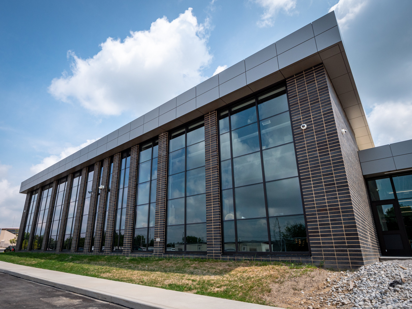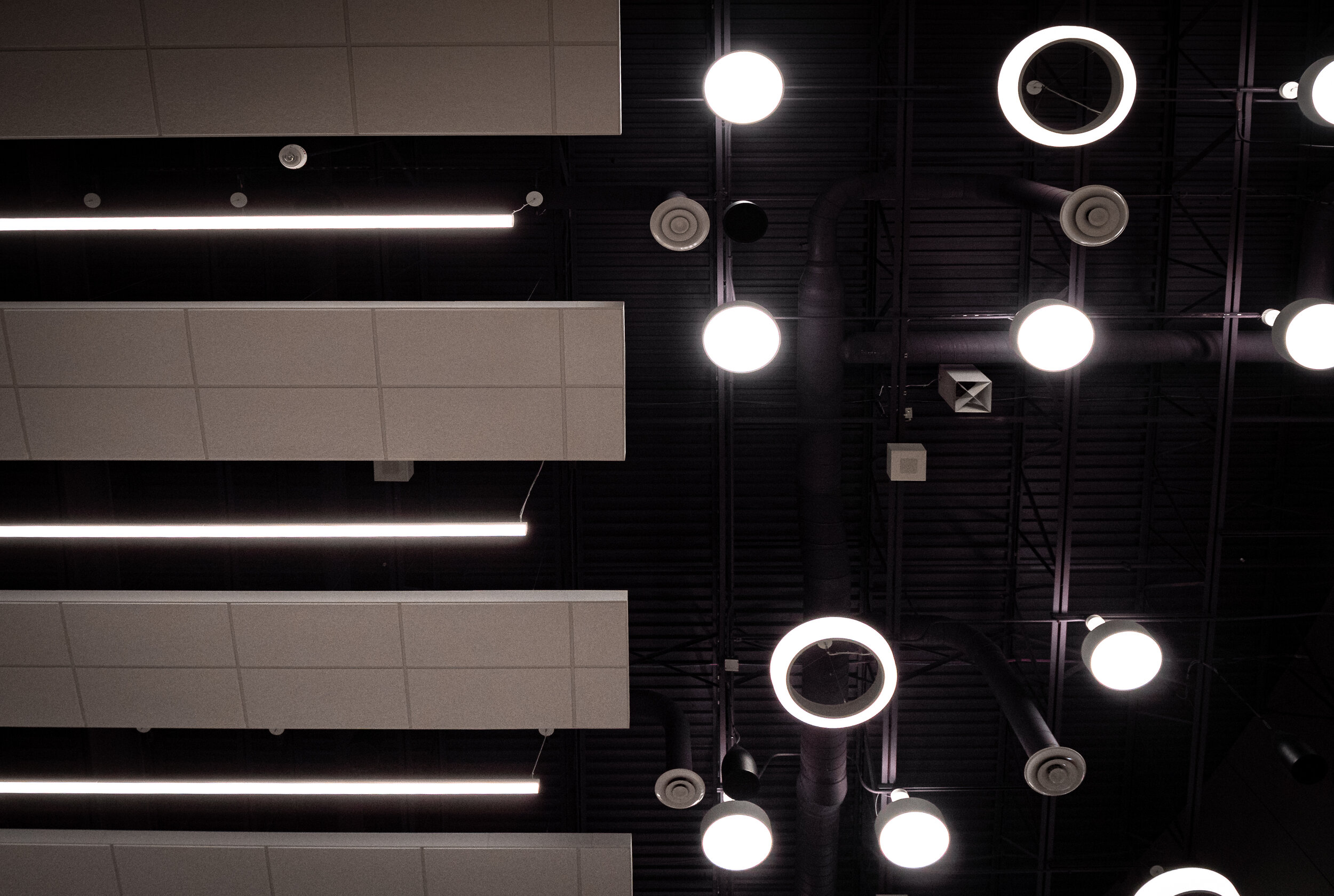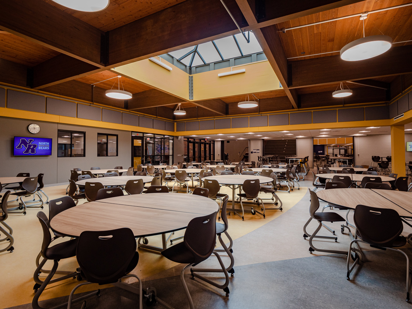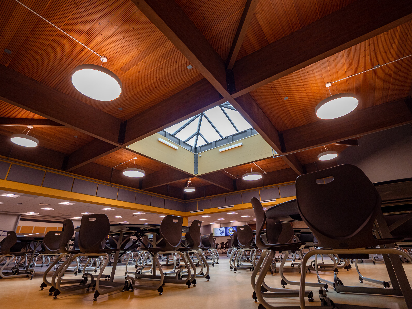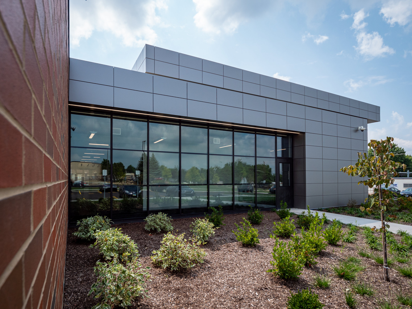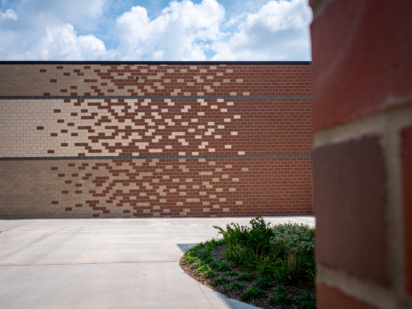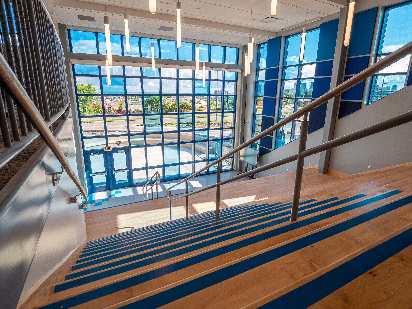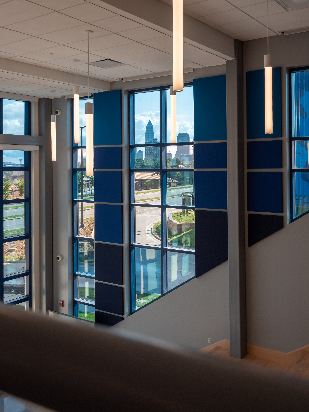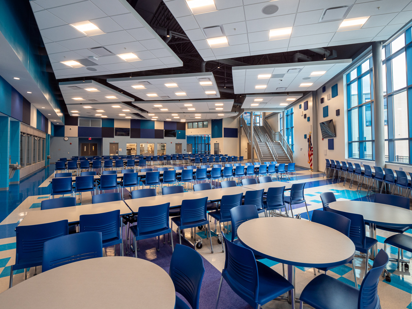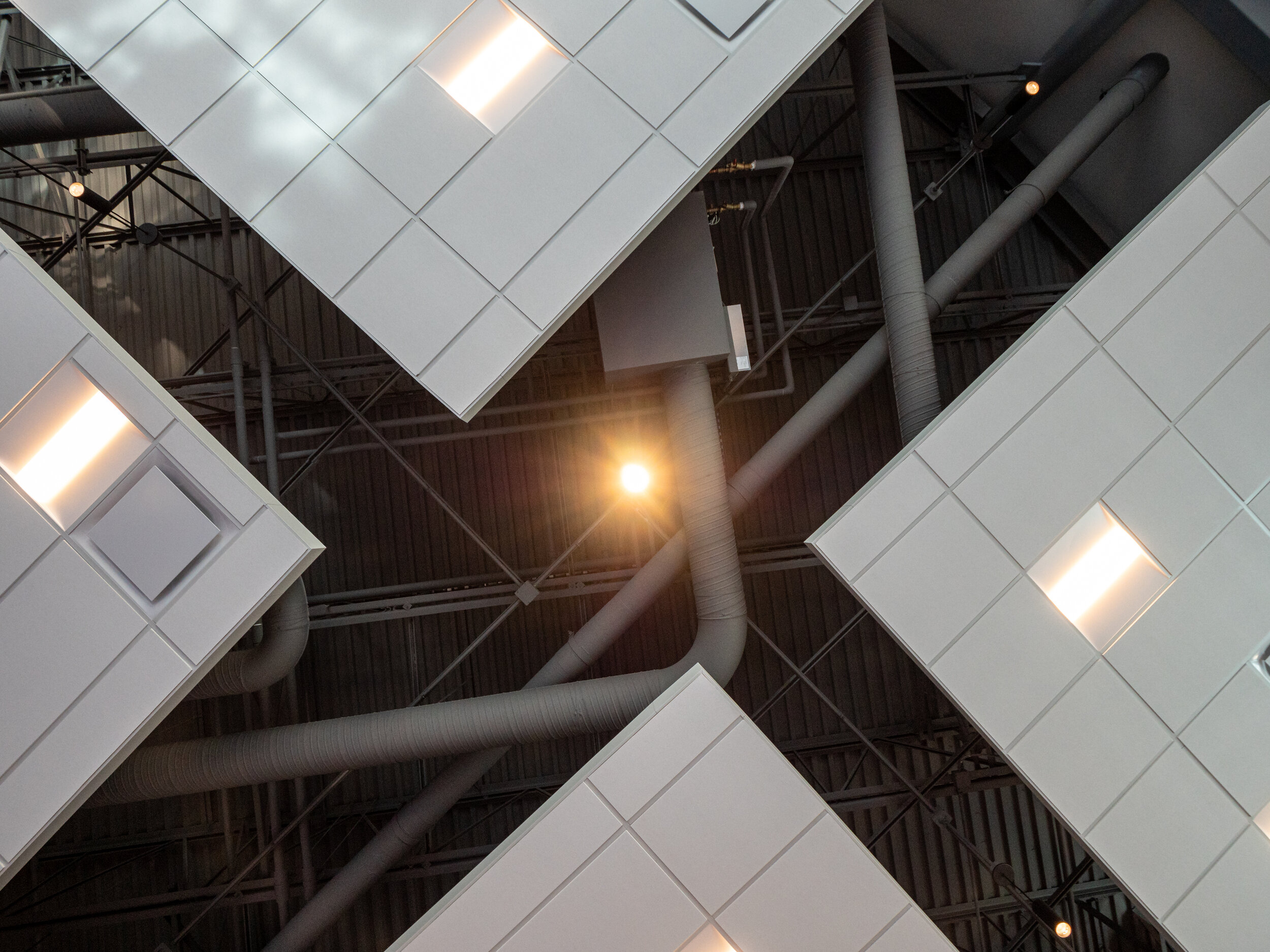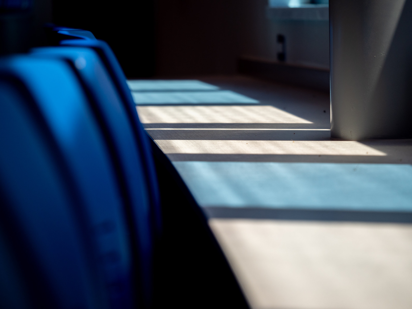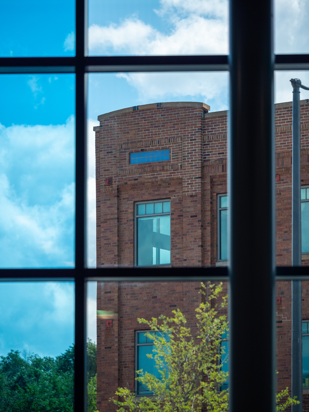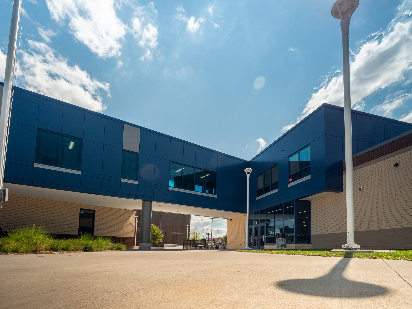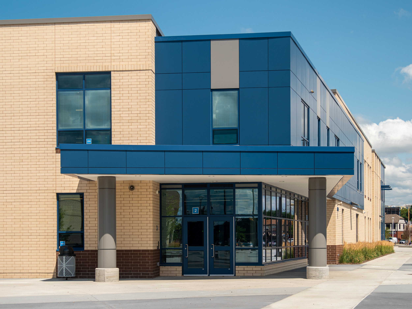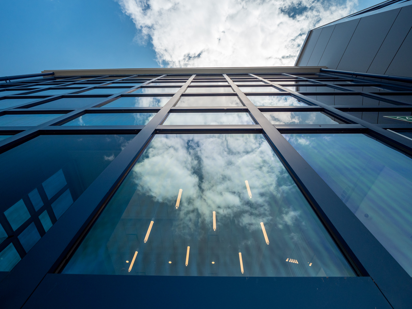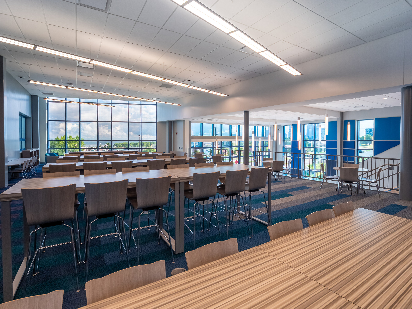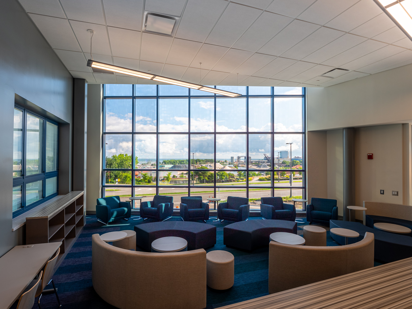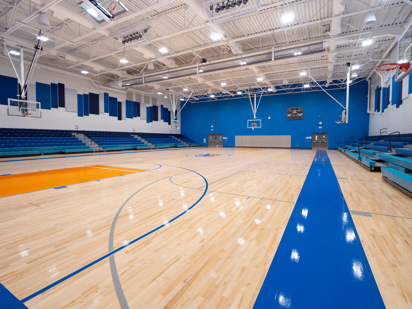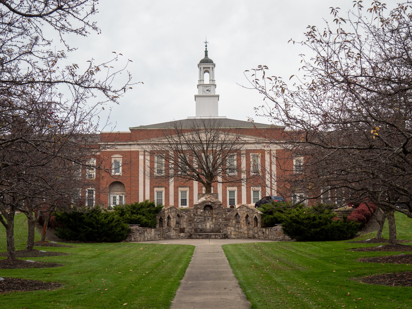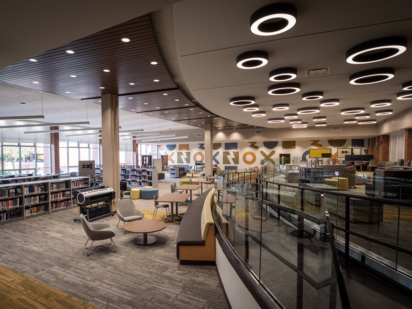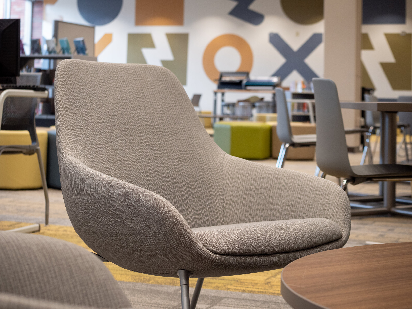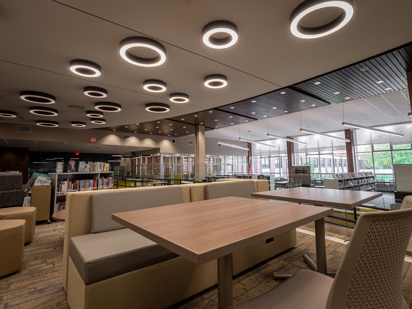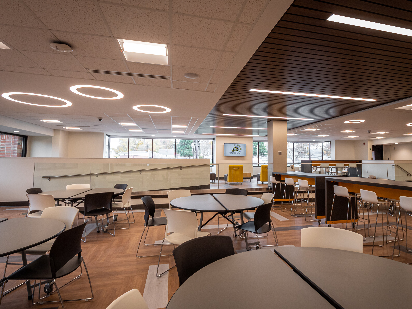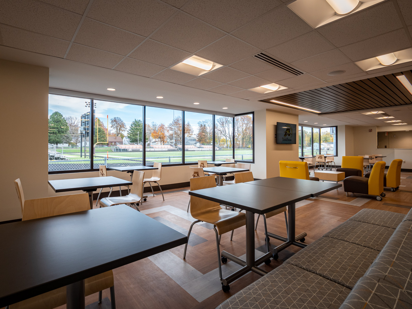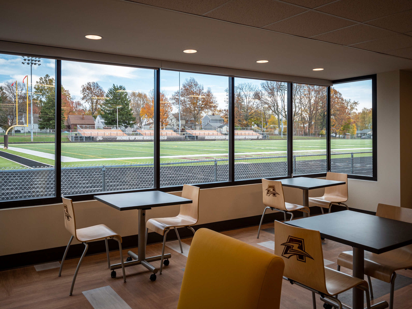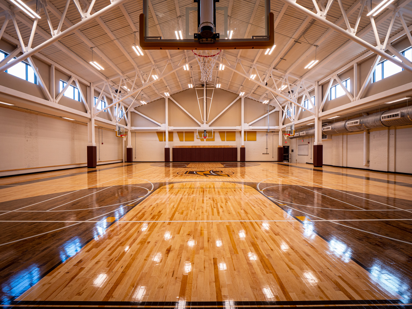Architectural Photography
Communicate Every Detail
1. North Royalton High School Renovation
The North Royalton High School Renovation project is a 260,000 sf building, which includes a new 100,000 sf STEM Wing addition. This added a new gymnasium, technologically advanced classrooms, flexible collaborative spaces, and additional circulation space. The addition, which is LEED Silver rated, also creates a new student hub that connects student dining and the media center which are renovated existing spaces, integrating the new and the old spaces on the ground level.
In order to present the new space to the community, project photography was conducted to identify the building’s main spaces.
2. Garrett Morgan High School
The Garrett Morgan High School (GMHS) is an academic building designed in an urban context, with a curriculum that focuses both on the humanities and technology. Situated on a 5 acre site, this 133,000 sqft building carried a budget of $35 million and is located along the Cleveland Memorial Shoreway, adjacent to Lake Erie, near downtown Cleveland. Occupying a highly sought after site, GMHS boasts incredible views of downtown Cleveland, in addition to its flexible technologically advanced classroom spaces.
Due to it’s unique location, project photography was needed to show off the views and interior and how the building connected to the site. Additional interior photos, show the custom details of the space.
3. Brush High School Renovations
Brush High School, located in Lyndhurst Ohio was first built in 1912. Recently, they began the process of renovating a large portion of it’s interior space. They sought to create new circulation spaces, a redesigned athletic area, including a gym and media center and student dining area.
To communicate progress to their community, they sought project photography to display the new spaces and what they can offer students.
