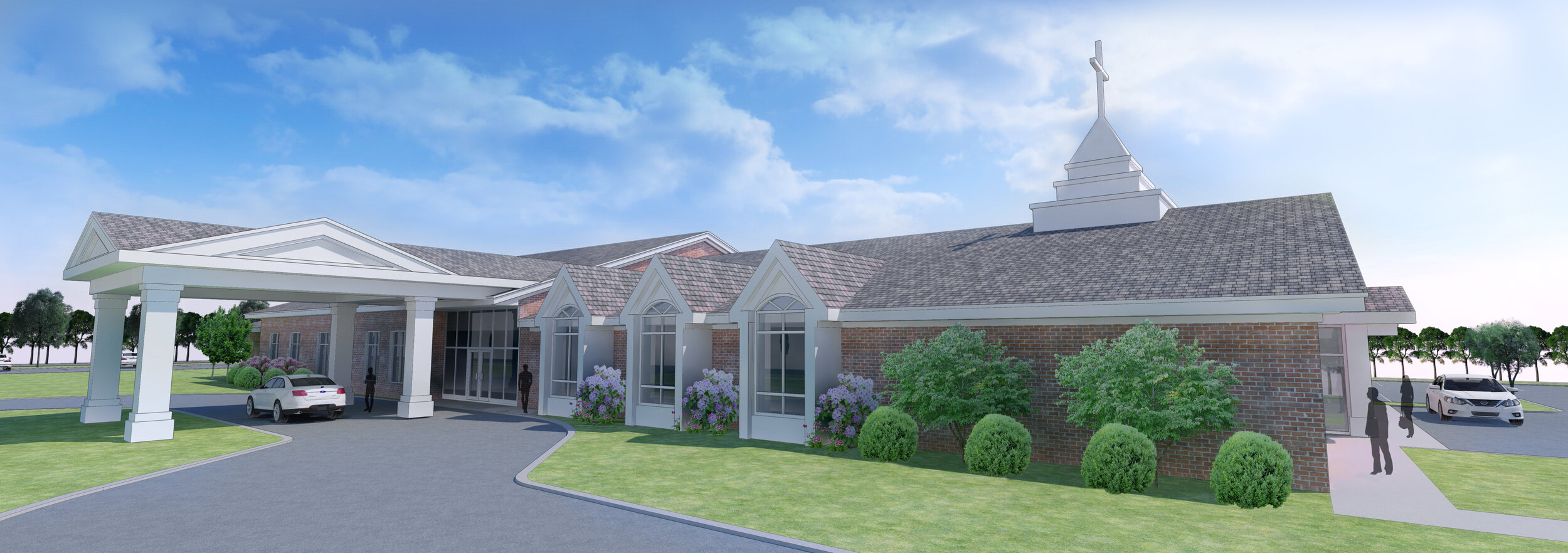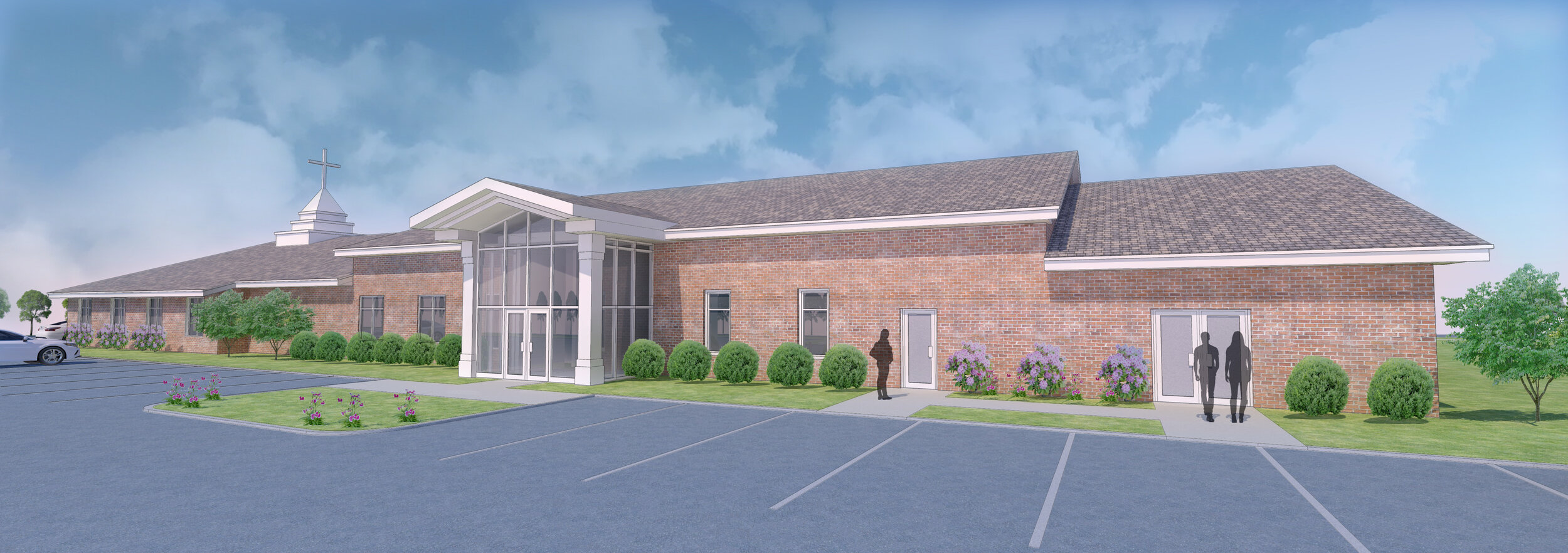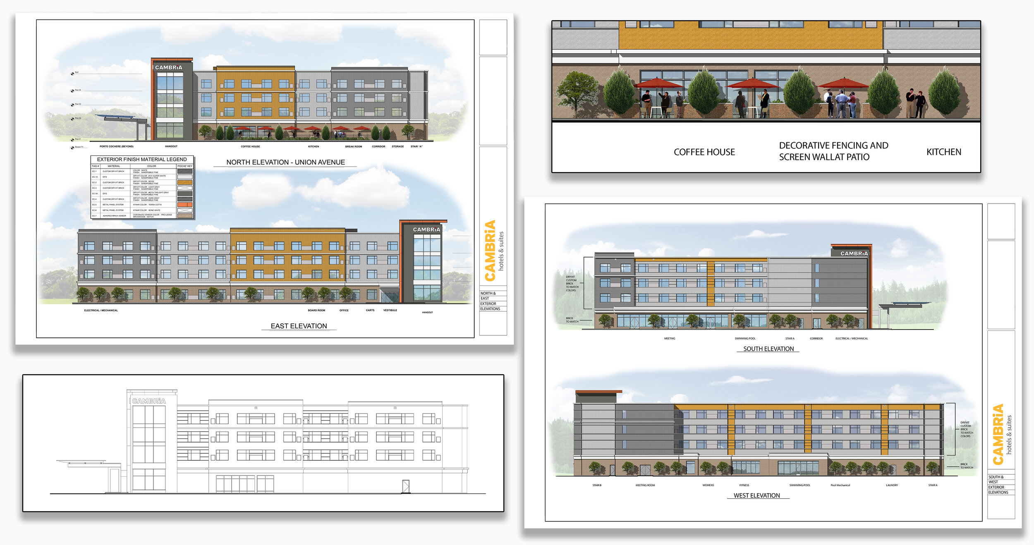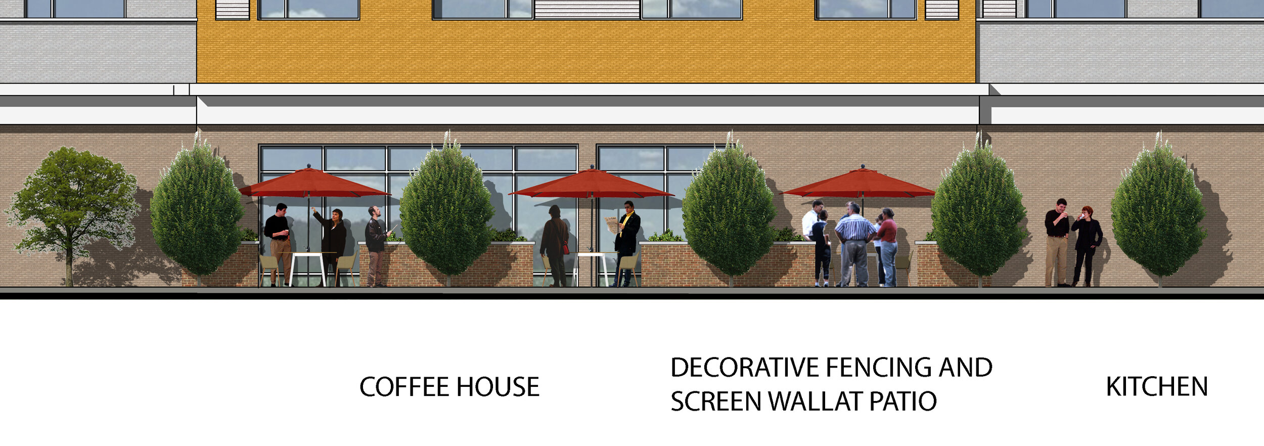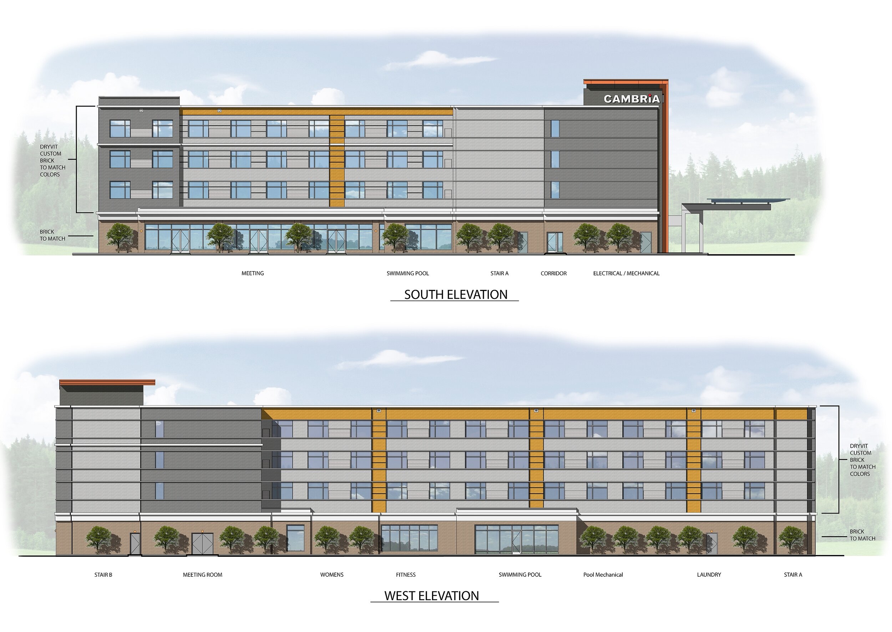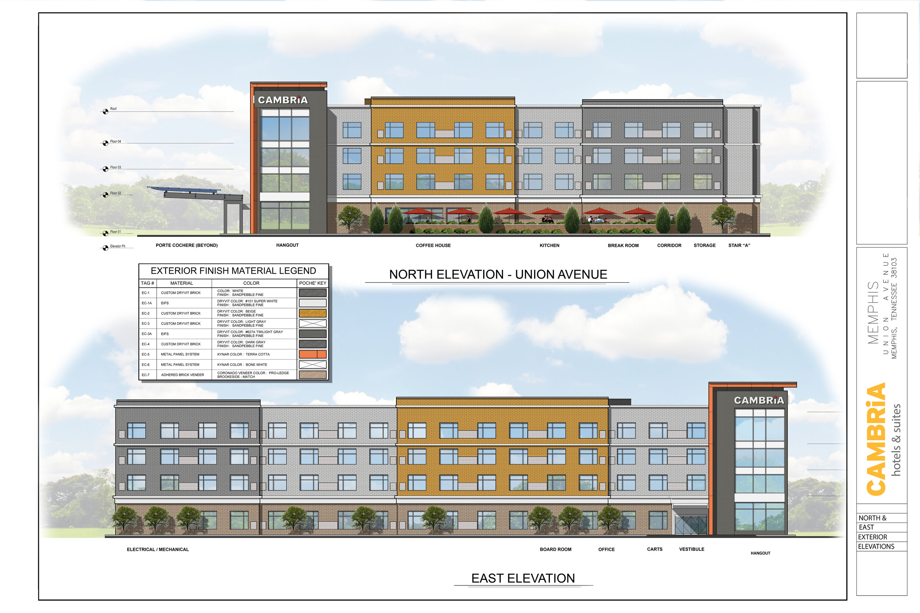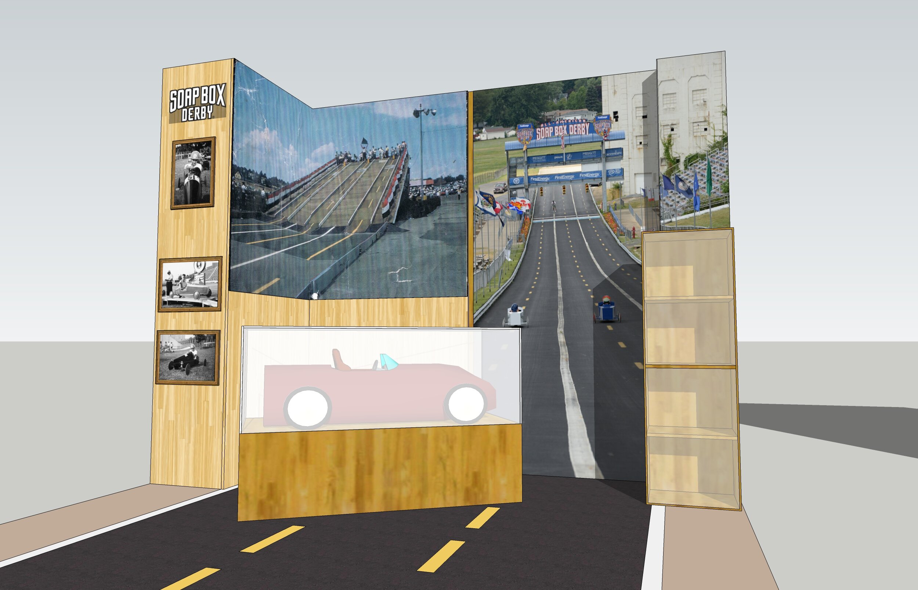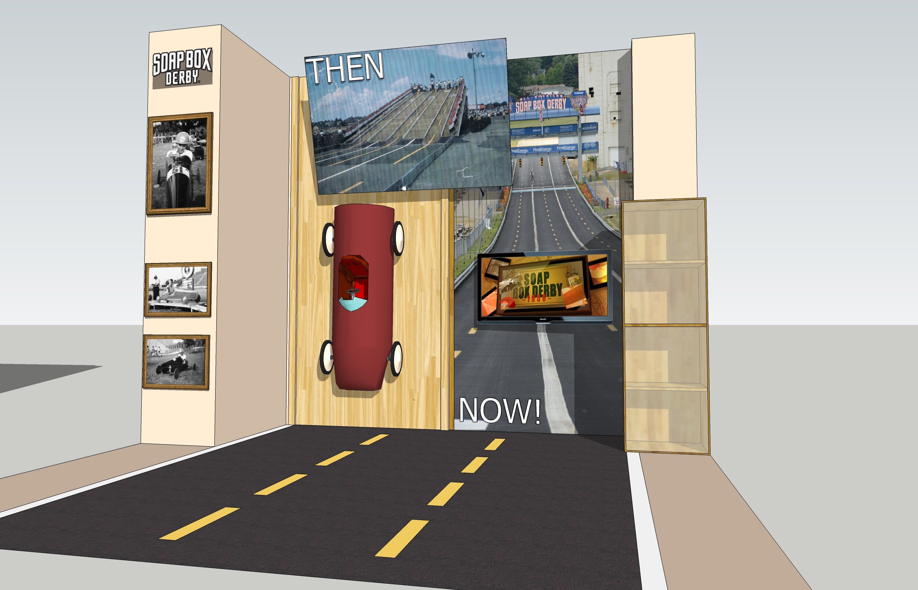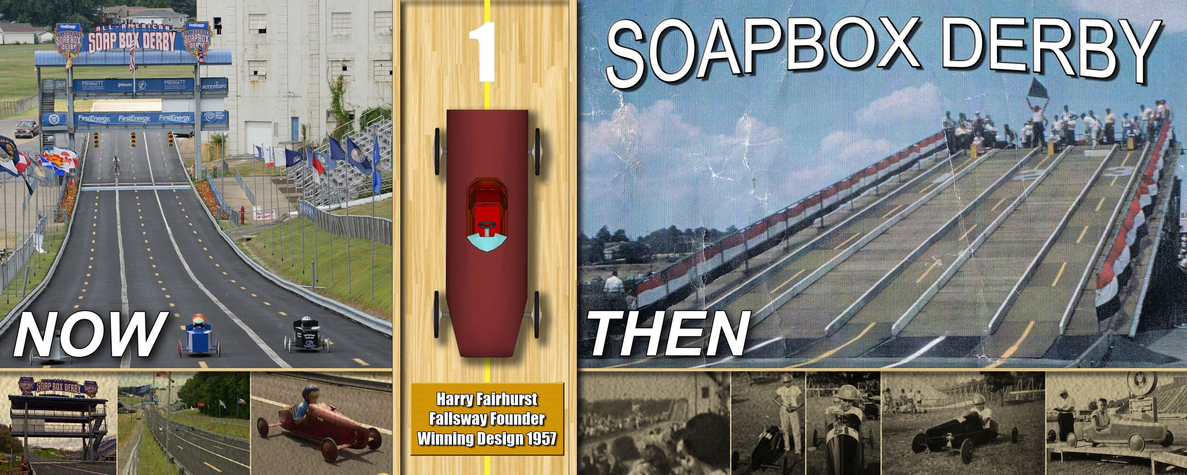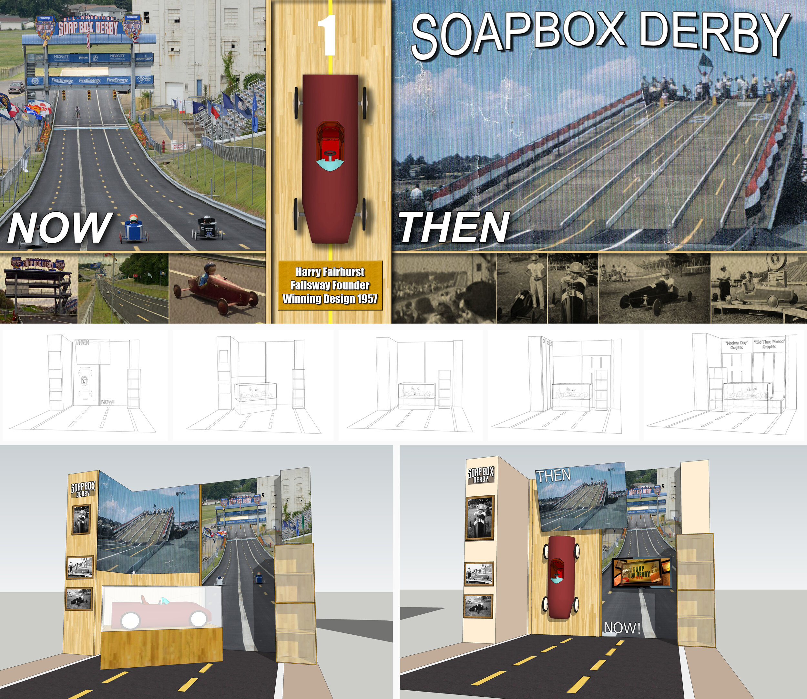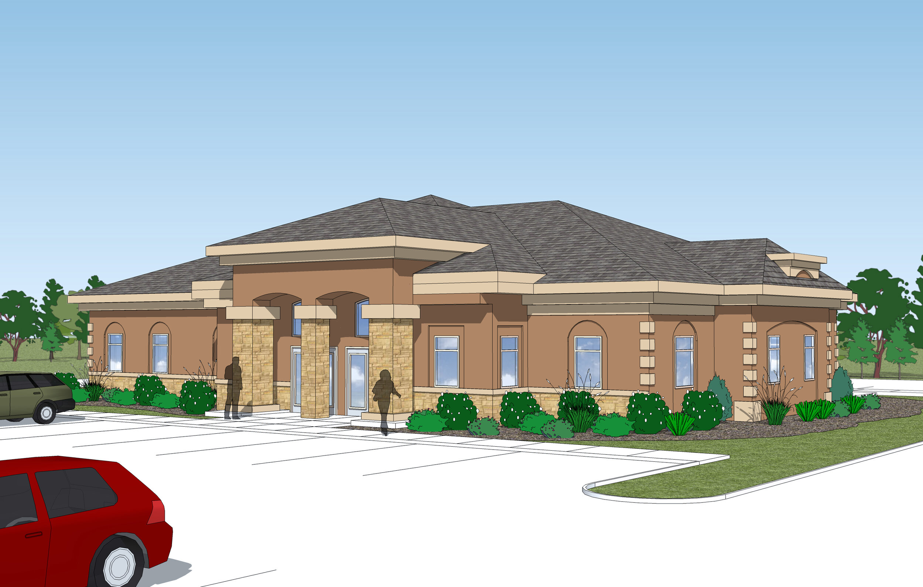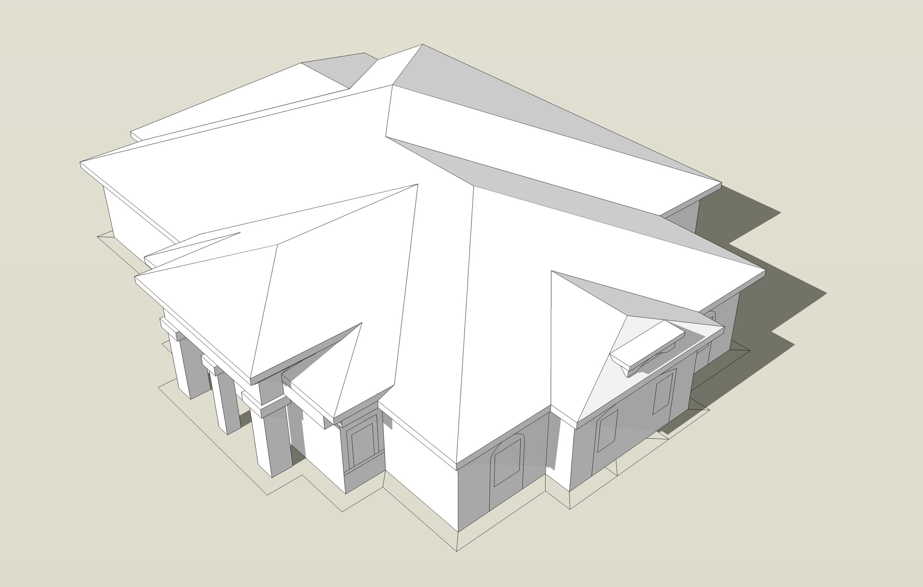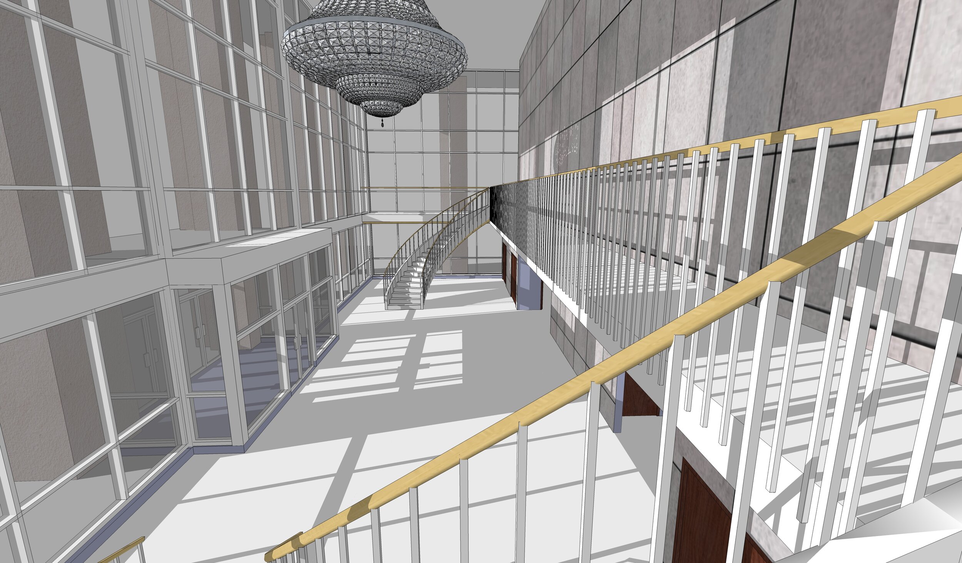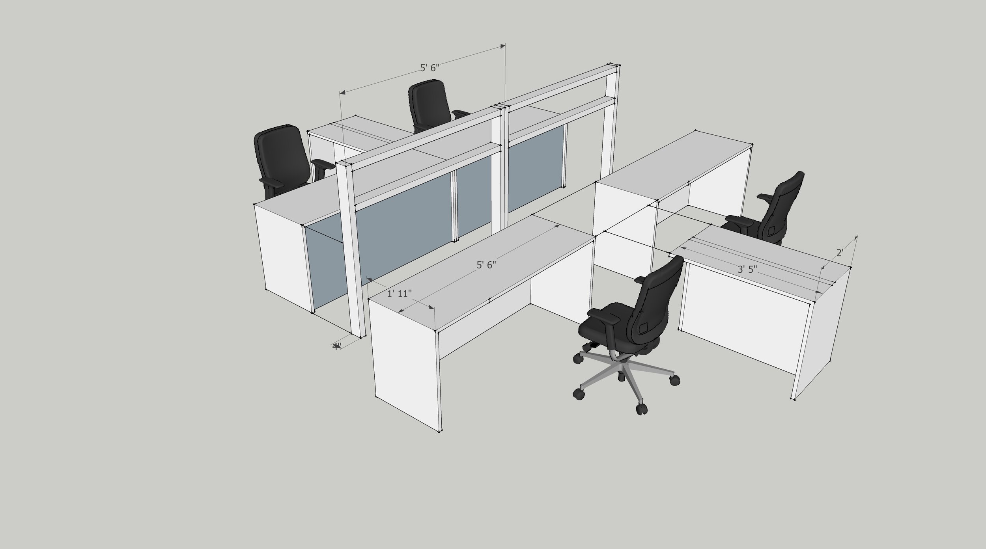ArchitecturE and 3d Modeling
Examine Each Detail
Salvation Army, Wadsworth, Ohio
This project involved using the “as built” CAD drawings of the existing building, detailing a new program which incorporated their future needs and then designed those into an expanded headquarters.
The renderings then showed how the existing building was incorporate into the new structure and produced to sell the building’s material palate and contextual detail to investors.
Cambria Suites, Memphis Tennessee
This project involved using the franchise’s approved schematic design documents and their existing color palette to create color accurate rendered elevations for planning commission approval.
The materials were scanned and color matched in Adobe Photoshop and ideas for plant life, patio options were included along with simple leader descriptions for clarity.
Realistic shadows to show depth on an otherwise flat façade were added to make the images come alive. This process was serialized and used across several buildings across the Midwest.
Soapbox Derby Display
This project sought to display the rich history of the soapbox derby in Akron, Ohio. A museum installation was designed to showcase images and artifacts from the early history of the race to the present day. Since there was only a little space for the installation, a 3D model was used in conjunction with onsite measurements to ensure everything fit once completed.
Several models could be mocked up quickly for client approval. The banner and artwork was all scanned from original documents and incorporated in the model.
3D Modeling and Space Planning
Throughout the design process, a digital model is incredibly helpful at determining perspectives and views, furniture and space planning as well as better understanding the construction process. Modeling throughout the projects lifespan can help keep clients and project architects on the same page as construction develops. Let me help you render and communicate your projects today.
